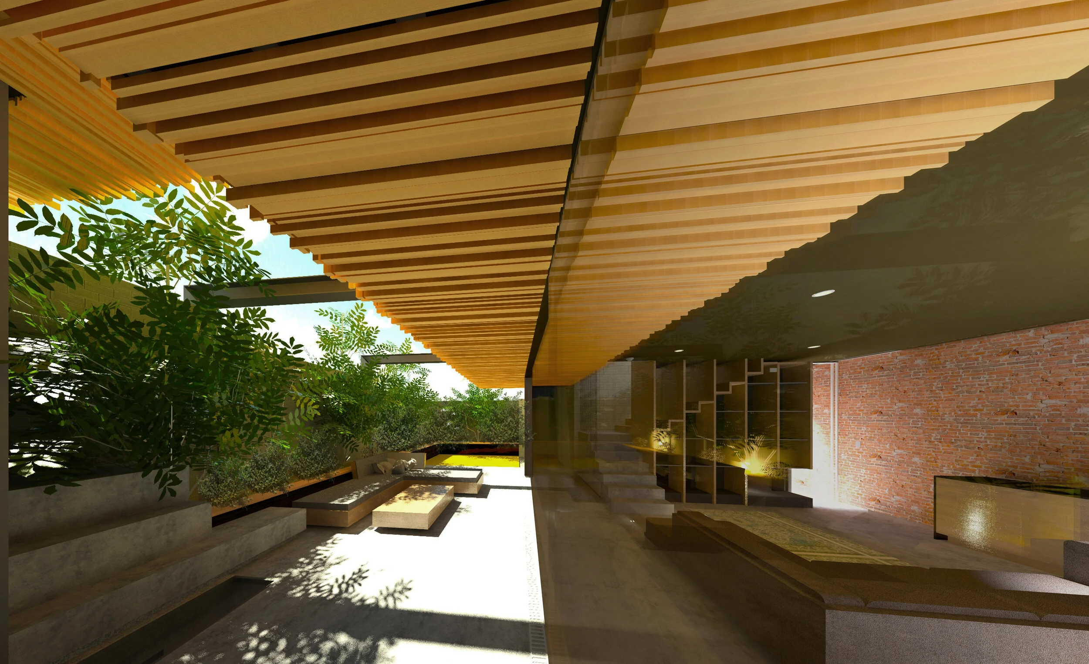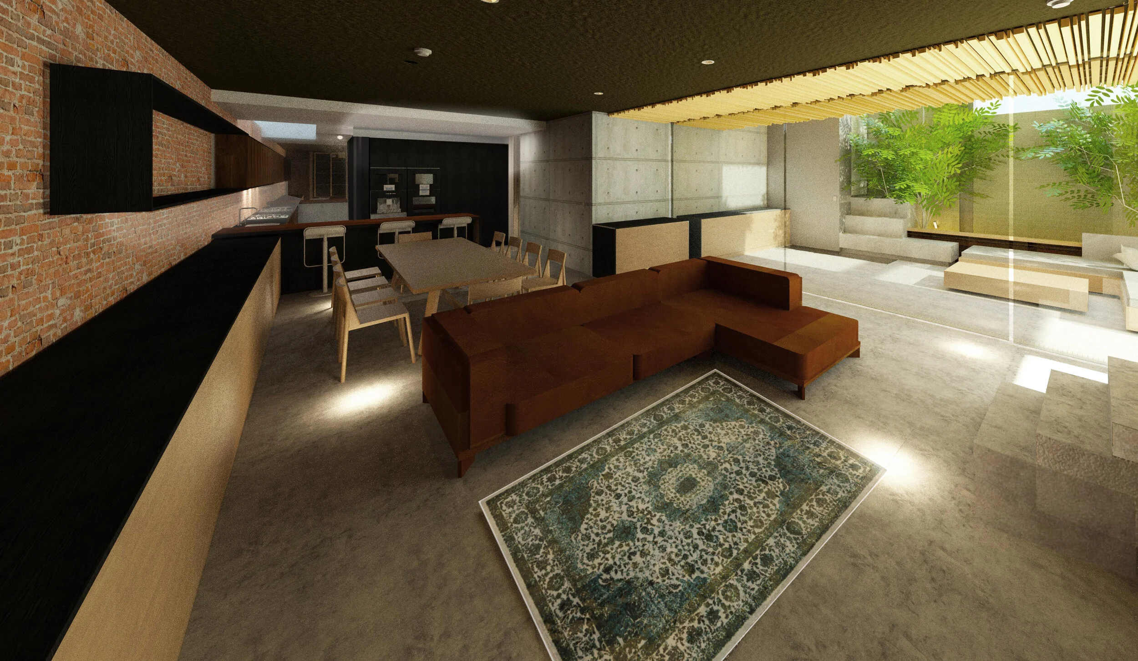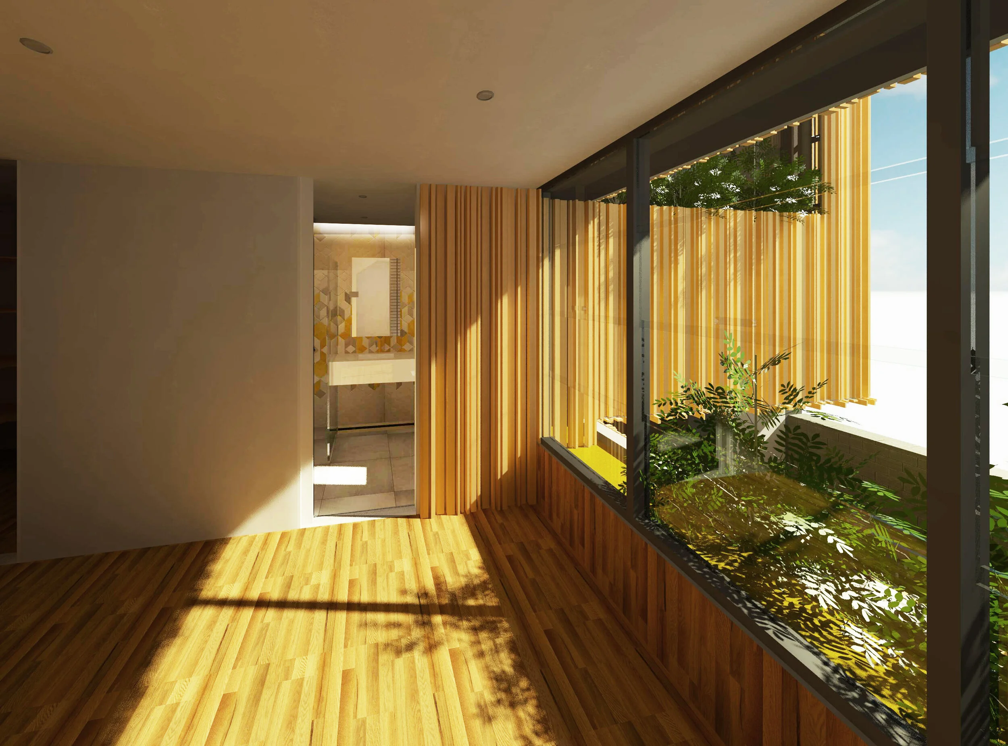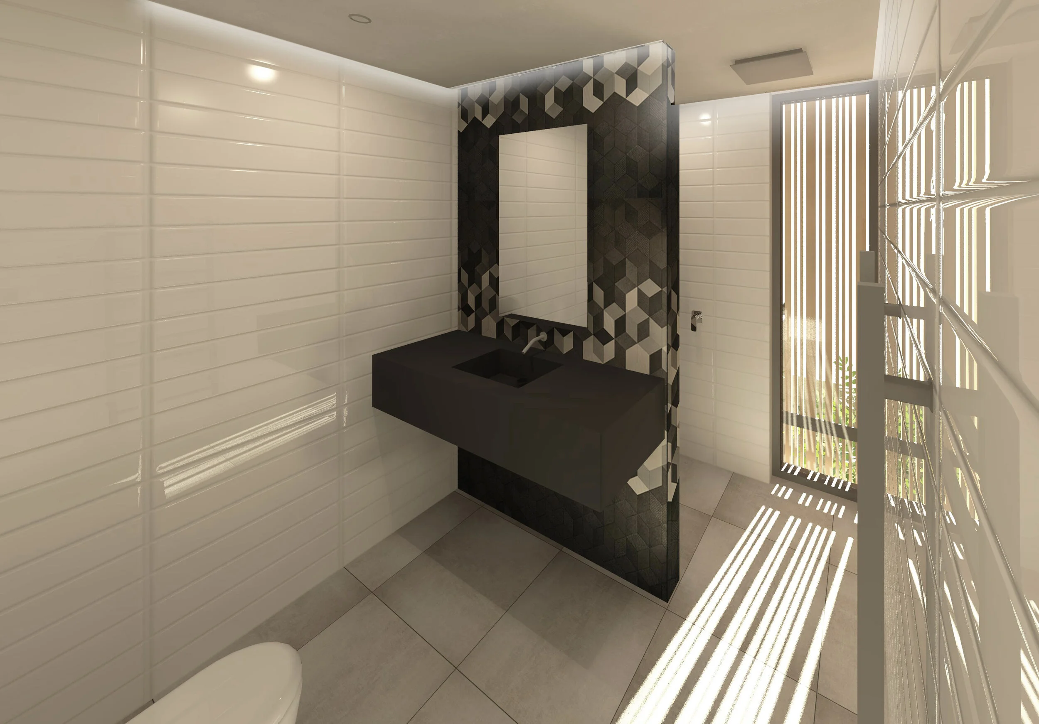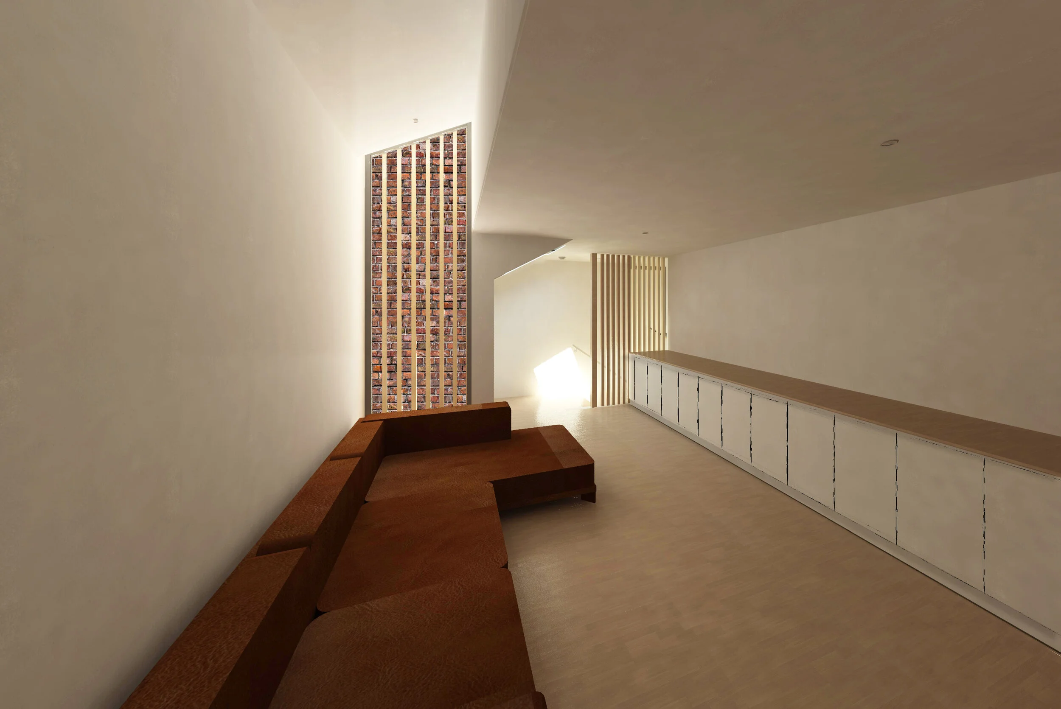Lanes End Home
The project site located on a double block at the end of a quiet innercity laneway offered a unique opportunity to design a home entered and centred around a north facing garden. The retention of the front rooms in the existing house, use of natural materials such as wood and concrete and integrated facade planterboxes at highlevel allows the building to mature over time and settle into its heritage streetscape.
Location
Carlton
Role
Design & Construction Project Management
Building
400m2
Site
242m2


